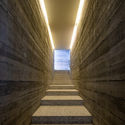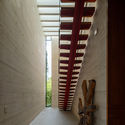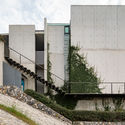
-
Architects: Landa Suberville
- Area: 650 m²
- Year: 2017
-
Photographs:Onnis Luque, The Raws, Agustín Landa Ruiloba
-
Manufacturers: AutoDesk, Adobe, Auvit Internacional, Cocinas Ciao, Kubrelam-Panelex, Mármoles Nequiz, Proyectaire, Trimble, Vidrios y Cristales Ontiveros
-
Lead Architect: Mónica Suberville, Agustín Landa

Text description provided by the architects. This house is developed on an ascending lot, west of Monterrey in the foothills of Sierra Madre. The service areas are on the access floor, the garden and the social area that integrates with the #terracetequilera® are on the ground floor achieving a connection with the exterior, and the family area is on the top floor.



The structure consists of two concrete staples at the centre of the house that carries a metal structure in a north-to-south direction. At the centre of the armour, a pergola bathes in natural light. A frosted glass corridor on the upper floor distributes the circulation to the bedrooms. The armour allows to have no columns and therefore to take advantage of the entire interior and exterior social area and to experience the whole terrain in its length and width.

The house has cross-ventilation since all the windows are mounted in the walls and the lattice has manual movement, which allows light to enter while giving privacy. The water mirror of the pool cools the house with the air current, the local vegetation also helps to reduce the temperature by making a micro-climate. The main facade is that of the garden, while discretion and privacy is directed towards the street.
































